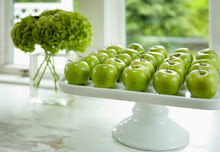The C Word….
Isn’t it amazing how that title can grab your attention or totally put
you off?
Crazy, curious, cute, cuddly, cunning……or the dreaded COUNTRY was really
what I was referring to.
Recently, I’ve been giving some thought to the aesthetic of "country,” and how it applies to design.
To really appreciate this, you need to go back to my younger years. My love affair with country anything started
way back when my Auntie Ellie gave me Mary Emmerling's American Country book.
I loved her style and still do. At
the time, she was designing open shelving with
no upper cabinets -----long before anyone else did them. Her
simple yet appealing ways of making a room come to life by adding all
sorts of contrasts was new to me.
I recently renovated my kitchen and I thought I wanted modern, But then I discovered, I wanted something clean
and open ----and CONTEMPARY or dare I say COUNTRYISH, those well know design circles would not agree .
In reflection, it was hard to believe that I, the designer, lived with
its fair share of what most would consider "country" pieces.
Amazing farmhouse tables, vintage shoe racks that hold wine bottles,
hutches that house my collection of ironstone, etc. etc. etc.
After my Renovation, it’s clear to me that I haven’t taken the complete leap
to modern, but I like what I have.
Stay true to yourself in life and design. Do what makes you happy and
don't listen to the well know design circles.
Thank you, Mary!
Just a sneak peek of the space, more to come.
Kyle Caldwell photography
































